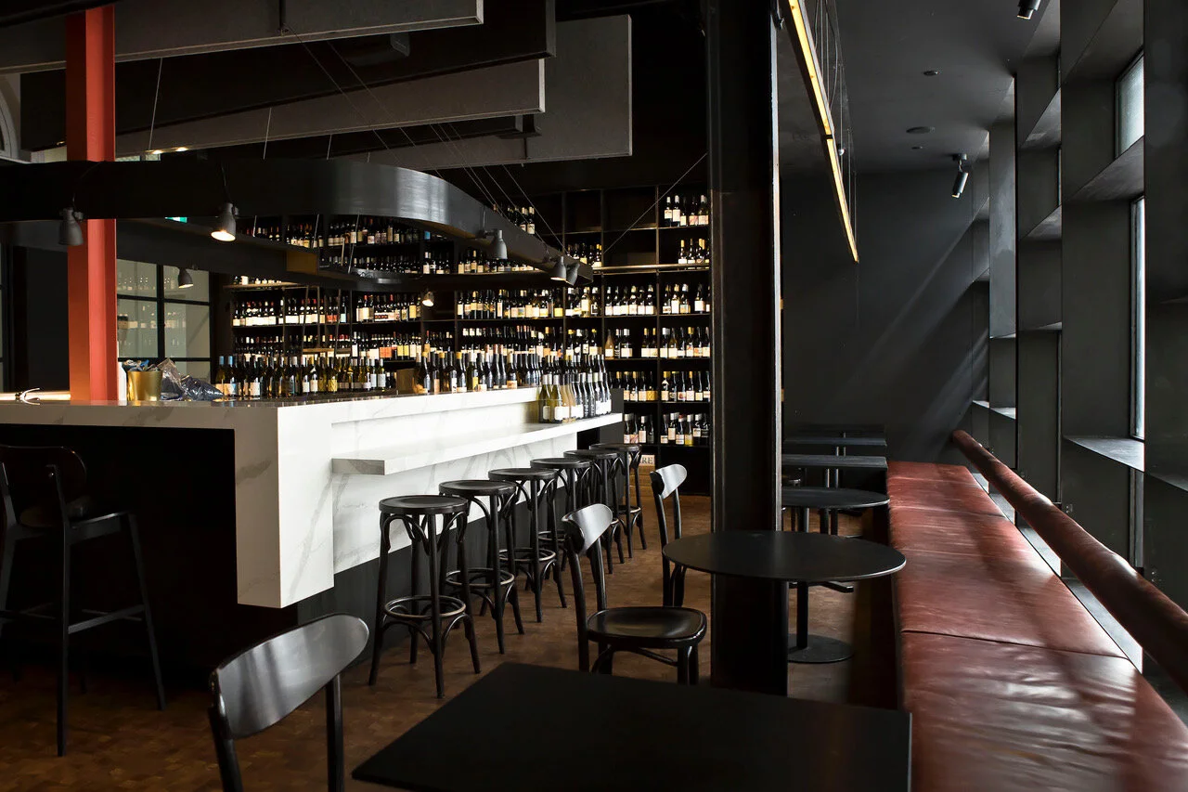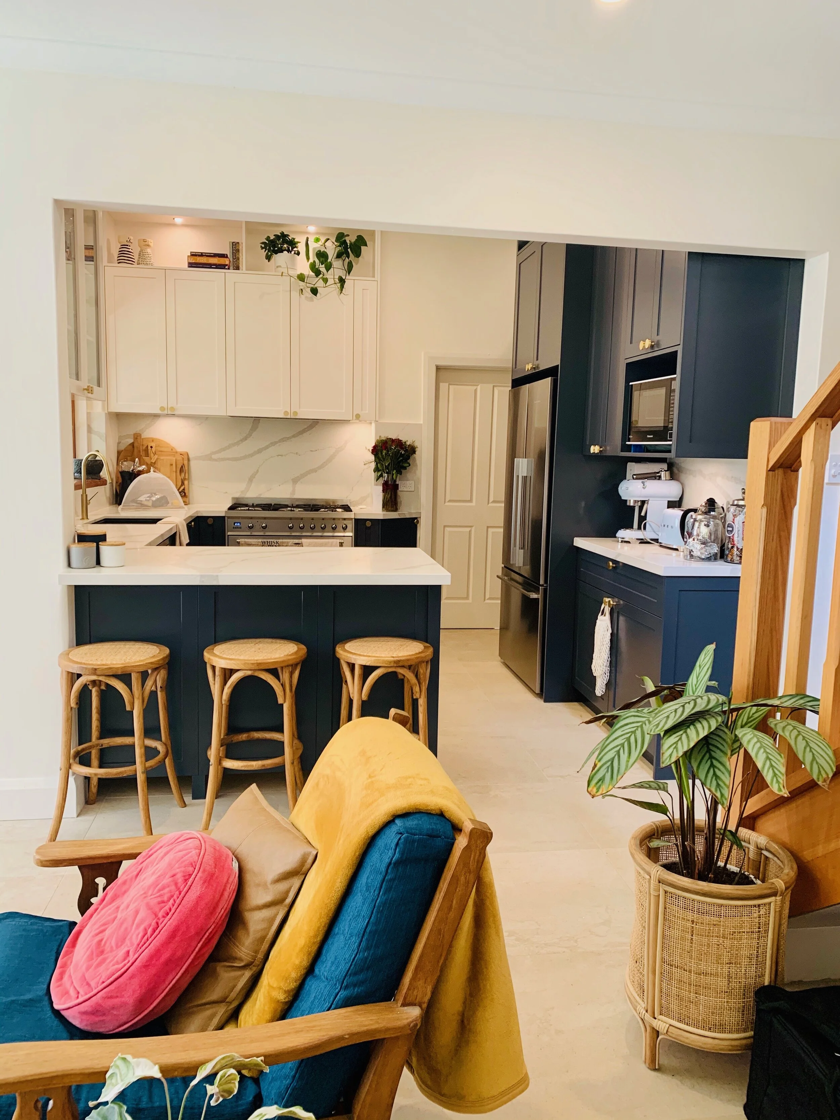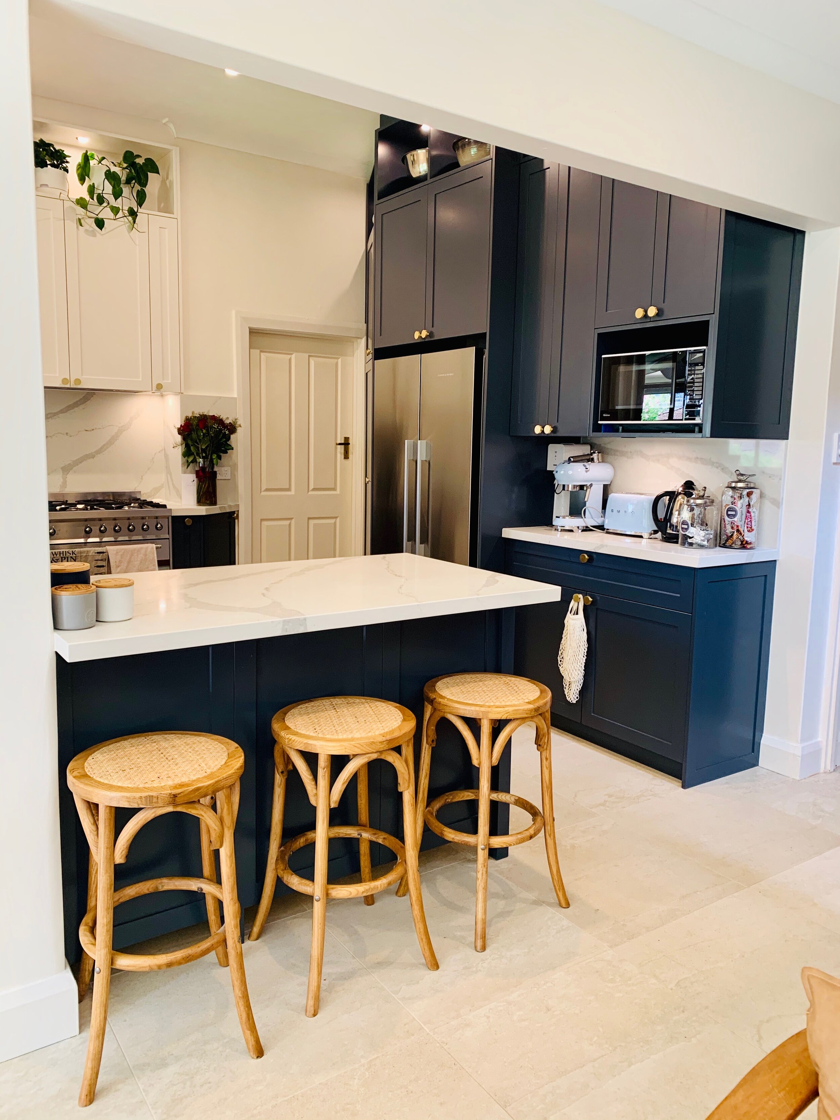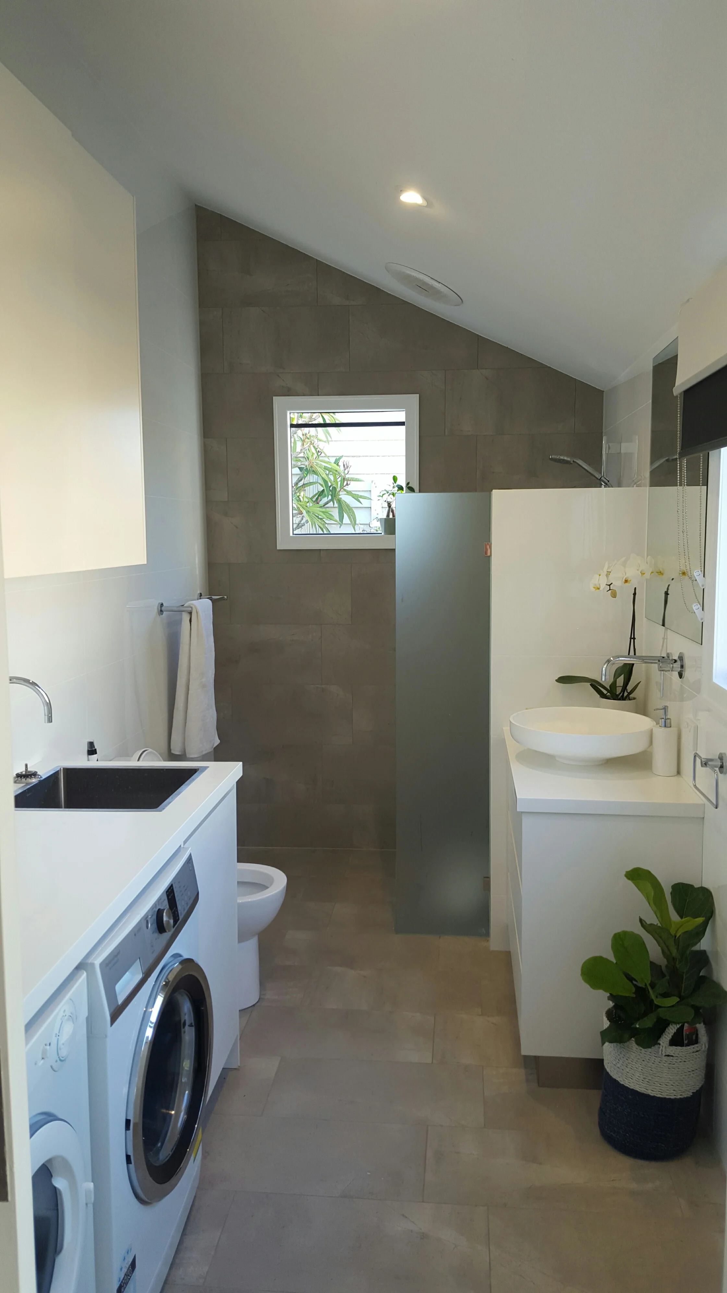General Public Food Co.
It’s been a big two years for the team at General Public Food Co. Not only do they dish up the best sourdough pizzas (not to mention cinnamon scrolls) going around, their eye for detail and interior styling is second to none.
We’ve loved working with them to create their signature community hubs at both their original location in Scarborough and new home in Inglewood.
Our work boasts a beautiful terracotta painted Tassie Oak moulded bar, Tassie Oak wall inserts and Birch Ply frontages as well as Birch Ply and black laminate table tops, display boxes and Victorian Ash coffee ledge.





































































































